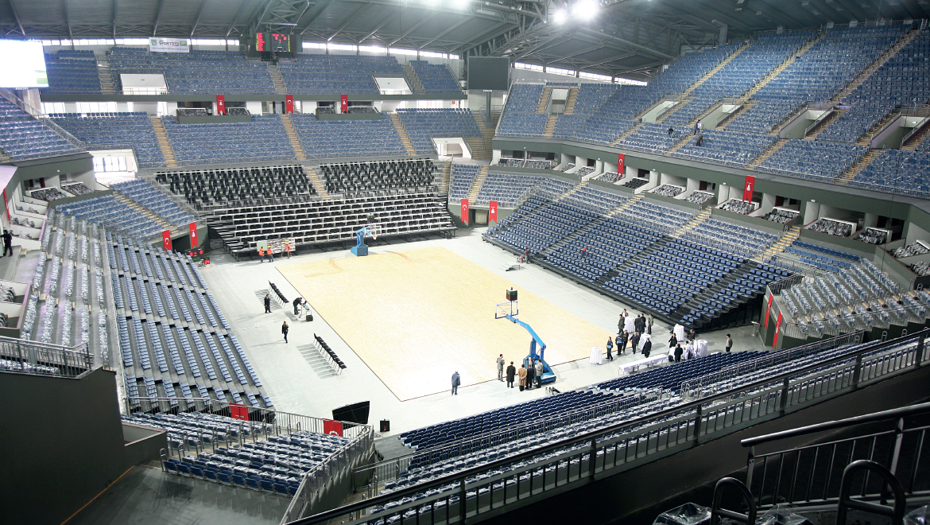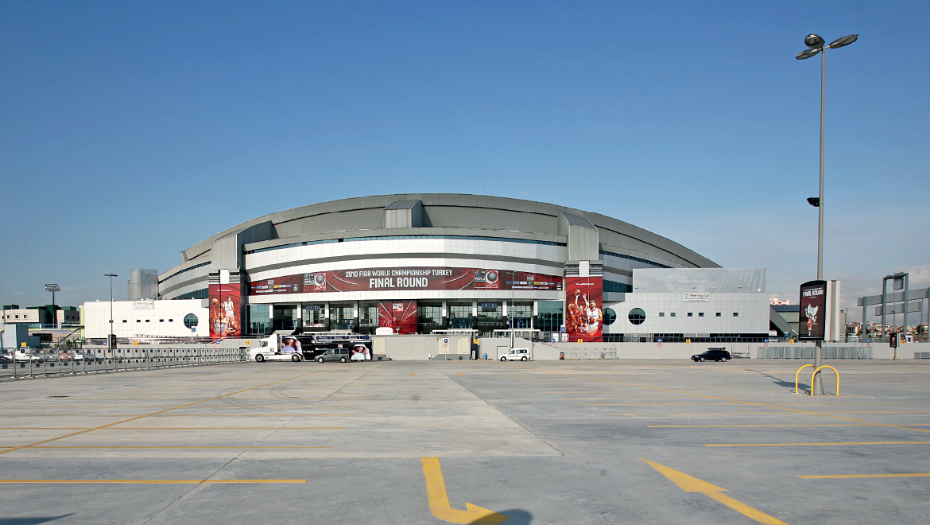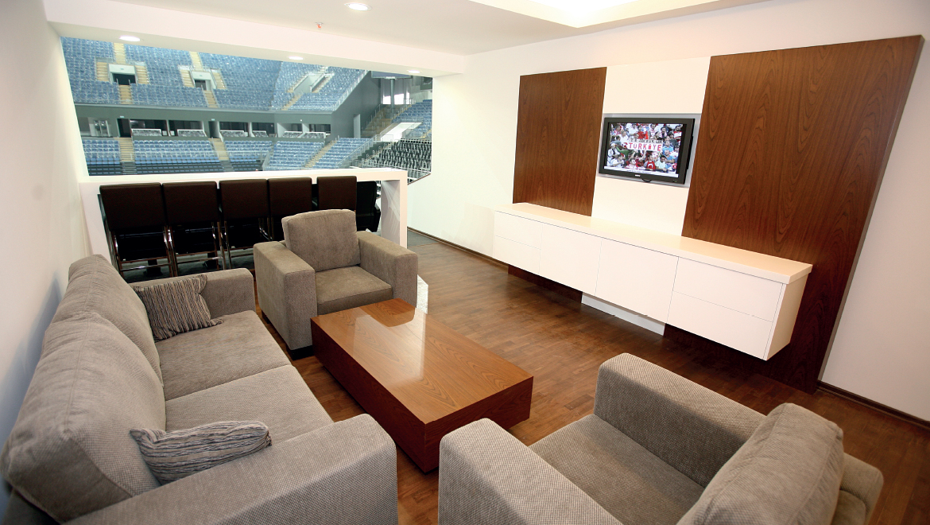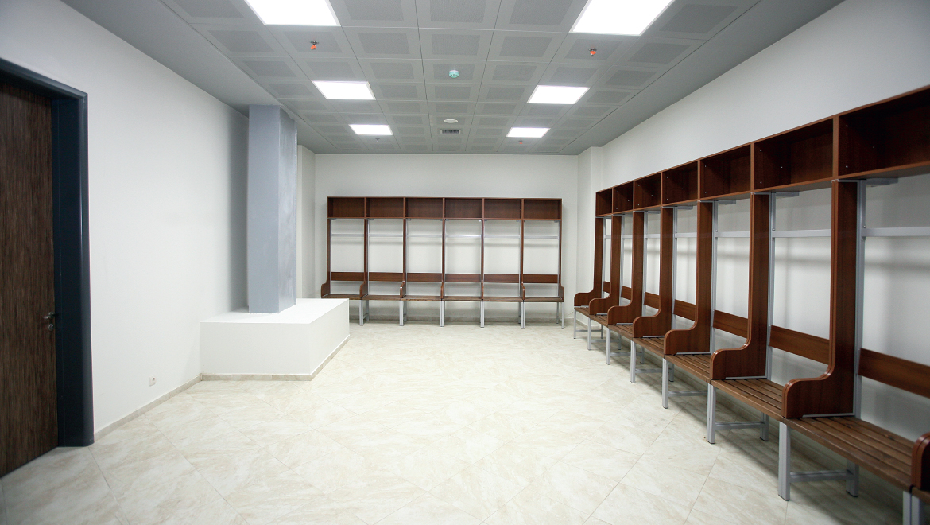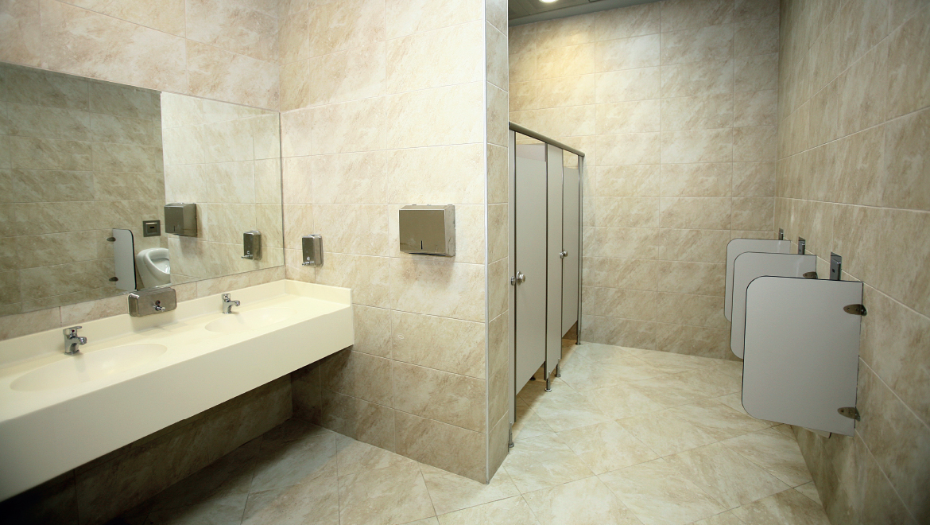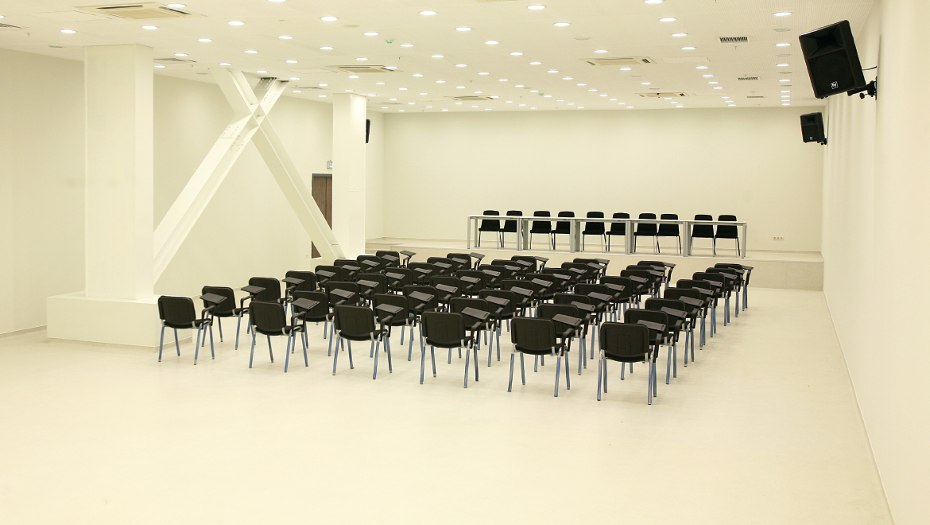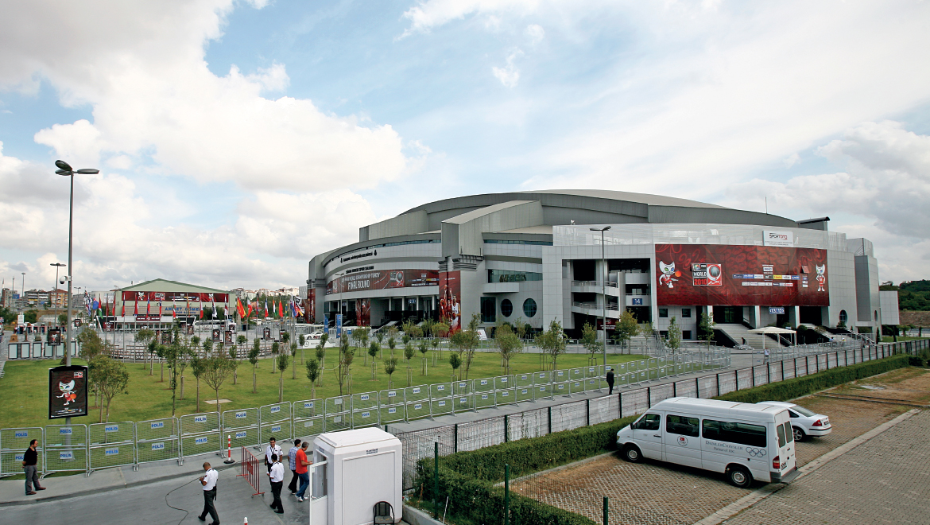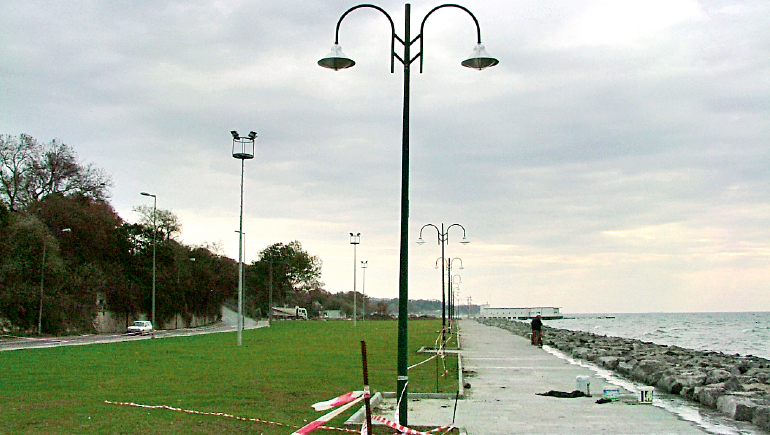Sinan Erdem Sport Complex, belonging to Istanbul Metropolitan Municipality has been projected in a fashion that it is going to host the quarter final, semi final and final matches of the World Basketball Championship which is going to be held in our country in September, 2010. The project which has been designed by use of new technologies in international standards, under the leadership of FIBA and American RTKL Associates Inc. architectural company, has been successfully realized by Uğraş İnşaat. The project, whose final preparations have been concluded, is located on an area of a total of 180.000 square meter, with its landscaping and recreation areas which have been prepared for urban usage purposes, with its parking lot in a capacity of 3000 vehicles. The Project has been constructed in concrete and specially-designed steel roof system operates separately from the building and settles on the fore stakes around the building. In the huge hall with a capacity of 16.000 people, audiences grandstands of concrete and 4000 tonnes of steel and a telescopically moving grandstand, which is used in Beijing Olympics by the Mondo Company which has FIBA Level 1 certificate, are available. With the Philips video board screens located on the four corners of the steel grandstands, with a total surface area of 120 square meters as well as the scoreboard systems, playground park which is mountable and mobile, basketball basket equipments, grandstand armchairs have been supplied in compliance with the World Championship standards. Thanks to the telescopically moving grandstands, the field has been constructed properly for other activities except from basketball such as volleyball, handball, various shows and international concerts. The field has been projected in acoustic aspects and the application of acoustic flex polyester roof panels have been performed by Uğraş İnşaat.
Inside the building having a closed construction area of 90.000 square meters, a foyer space of an area of 15.000 square meters which has been specially designed for audiences and VIP audiences, which includes kiosks, sitting and relaxing units, wet volumes, café and restaurant; and 34 pieces of wet volumes, VIP suits which include kitchen, bar unit, IP TV unit, sitting group, watching table and lodge, 10 pieces sportsmen dressing rooms which have been furnished in compliance with FIBA standards, 1 piece of fitness centre, referee rooms, FIBA auditor room and offices for various usages, are available.
In the project which would host the largest international press participation to be foreseen in our country, during the World Basketball Championship, working offices intended for the use of 1000 press officers, press meeting rooms for which the application has been performed after being projected in acoustic terms as well as technical areas are also available. In company of various consultants, the preparations have been completed of the project which comprises state-of-the-art Access control systems, in terms of fire, directing, emergency scenarios, CCTV and security.
As to the mechanical systems, the installations and equipments of heating-cooling, ventilation, air conditions in Sinan Erdem Sport Complex have been completed, properly for a capacity of 16.000 people and 4 pieces of 1400 KW air cooling chillier groups and 2 pieces of 3000 KW and 1 piece of 1500 KW condensation heating boilers have been used. For the building ventilation, 35 pieces of ventilation plant have been used. Smoke disposal fans and sprinkler furnishings have been created for protection against fire. With regard to the hall ventilation, swill diffusers, jet nozzles and polyurethane ventilation ducts have been applied.
The professional illumination design of the Building has been prepared specifically in compliance with the Basketball Championship and all other activities’ standards, 250 pieces of 2000 Watt hot-igniting metal projector have been applied for the illumination of the field. In the system which includes a transformer system with an installed power capacity of 7.5 MVA, also a Medium Voltage hot wire of 3 kilometres and 3x1750 KVA generators have been used. In the project where digital directing, fire sensing-alert, CCTV camera, live broadcasting systems have been applied by professional staff, 6 pieces of elevators and 2 pieces of disabled platform are also available.

